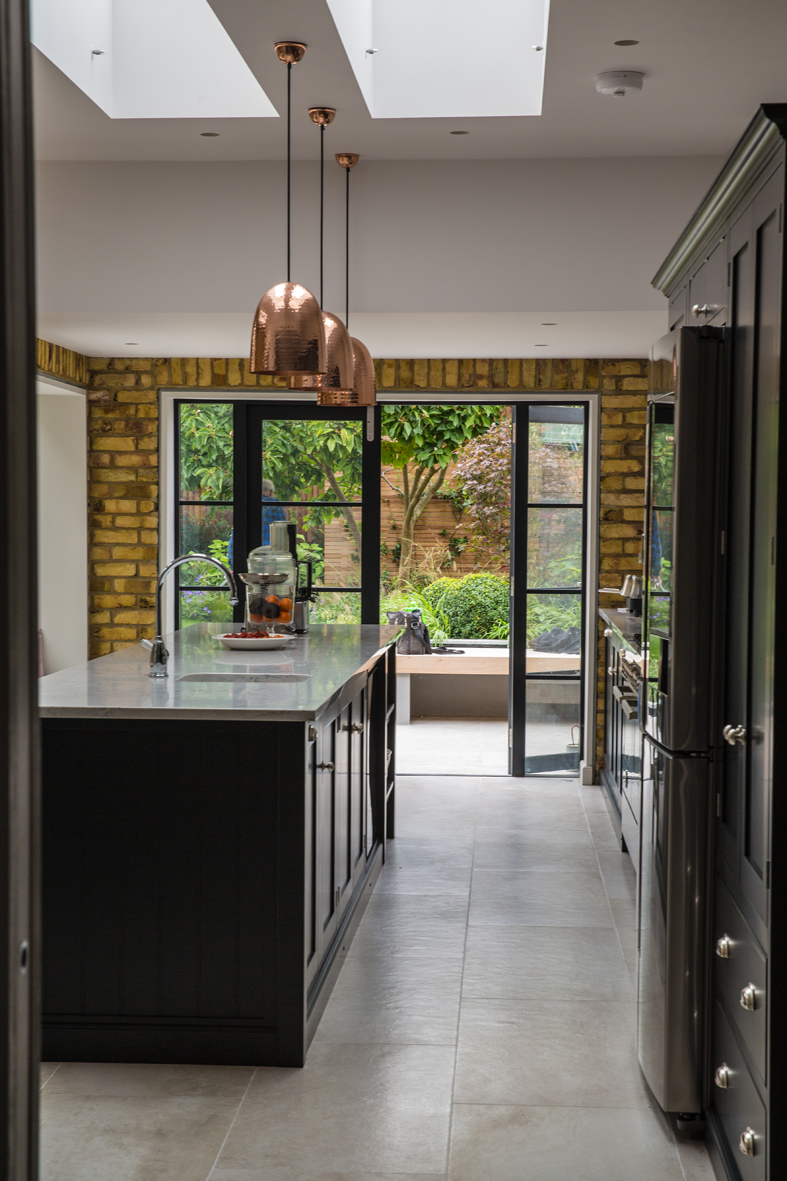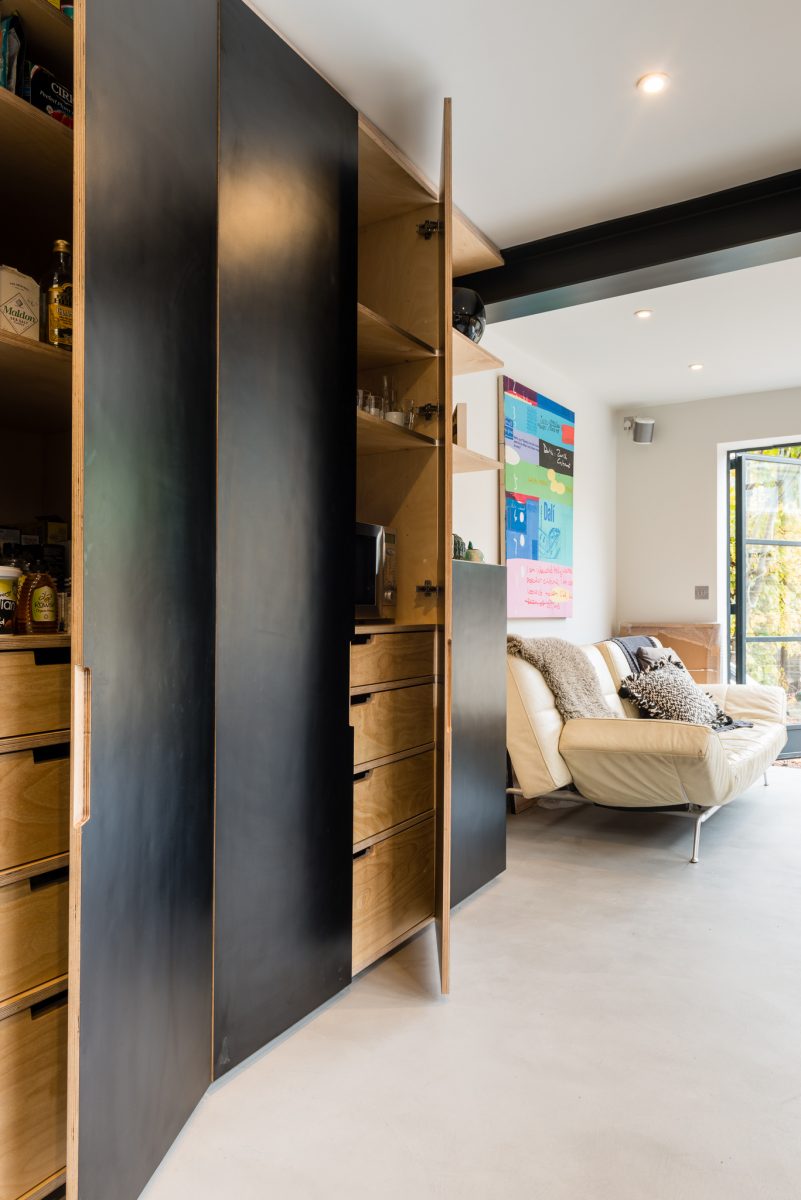

Here we see the result of working through from concept to a comprehensive detailed design package in the images of the finished project. The existing structure was opened up, creating a large open-plan kitchen, dining and living space. An internal steel and glass wall was created between the kitchen and a new circulation route, which also functions as a utility space. The angled design of the storage wall emphasised the angled wall of the extension, giving and exaggerated perspective and a dramatic sense of space. Steel beams and columns not only open the space up but become a key feature of the design. The palette of materials (exposed brick, birch ply, Formica, polished concrete and steel) give a contemporary feel whist being functional and suited to the client’s requirements.
Project Management/Interior Design: Clara Bee – www.clarabee.com
Landscape design: Tom Howard Garden Design & Landscaping – www.tomhowardgardens.co.uk
Contractor: Elite Property Construction – www.eliteproperty.info