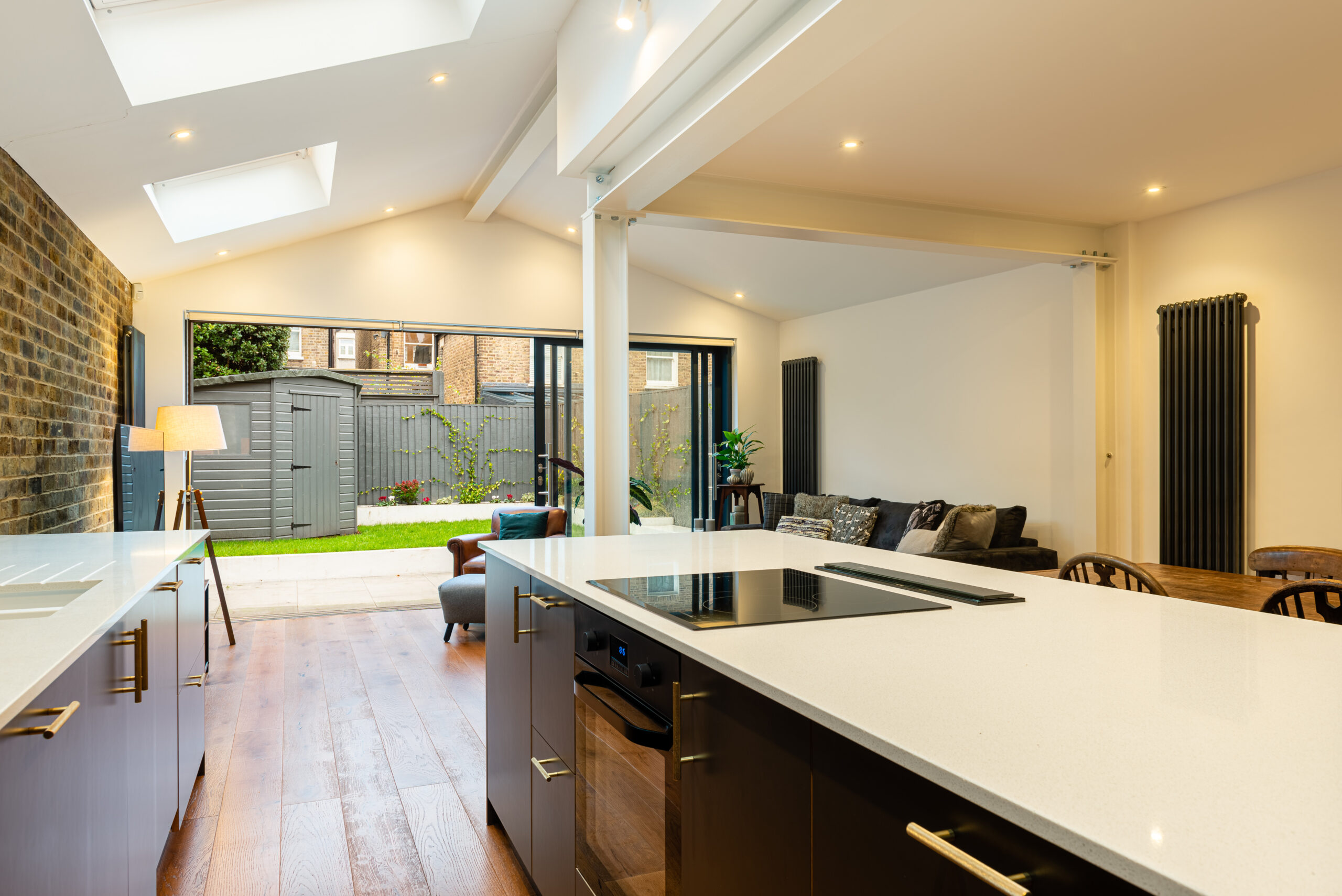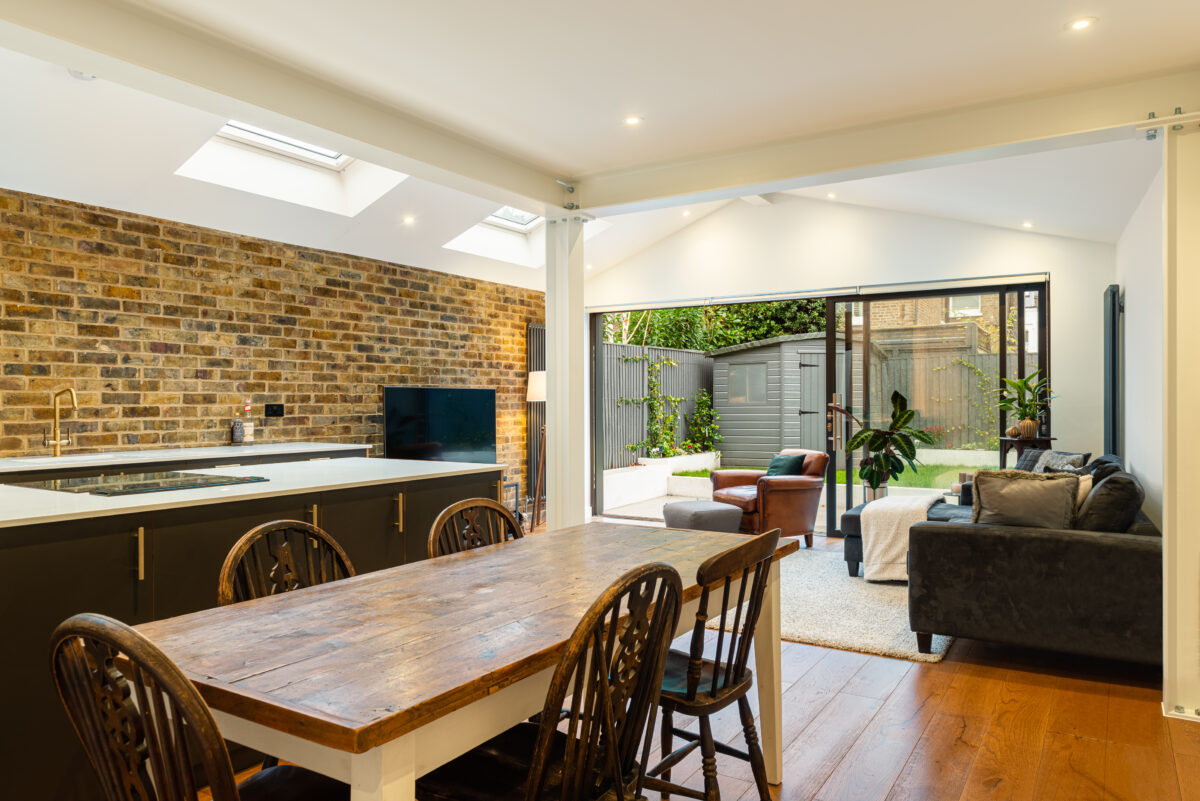Wandsworth Extension
The brief of this project was to create a larger and more usable living, kitchen and dining space. The kitchen was quite cramped and the dining space was within a conservatory structure, which got very cold in the winter. The layout of the two bedrooms also didn’t work well, with one at the front and the other within an existing single-storey rear addition.
The solution then was to demolish the conservatory structure and the single-storey rear addition and create a much larger wrap-around extension and open up the space internally with exposed steel beams and columns. The kitchen combined made to measure units with bespoke doors, drawer fronts and end panels made from birch ply with a dark grey Formica veneer. The edge details of the ply is shown in some places.
The roof form is asymmetric, working well with, but giving some contrast to the pitched roof of the existing property. The fibreglass roof covering is hidden behind a parapet wall, creating a clean and striking finish externally. This is complemented by a large set of three panel sliding doors opening into the rear garden.
All walls, ceilings and exposed steel structure were painted white. Other key materials were the smoked oak timber floorboards and the long exposed brick internal wall.


Contractor: Keystone Building Co. Ltd.
Structural Engineer: Wallace Wheating
Bespoke Kitchen: Sam Hartley Furniture Maker
Photography – Jerry Syder