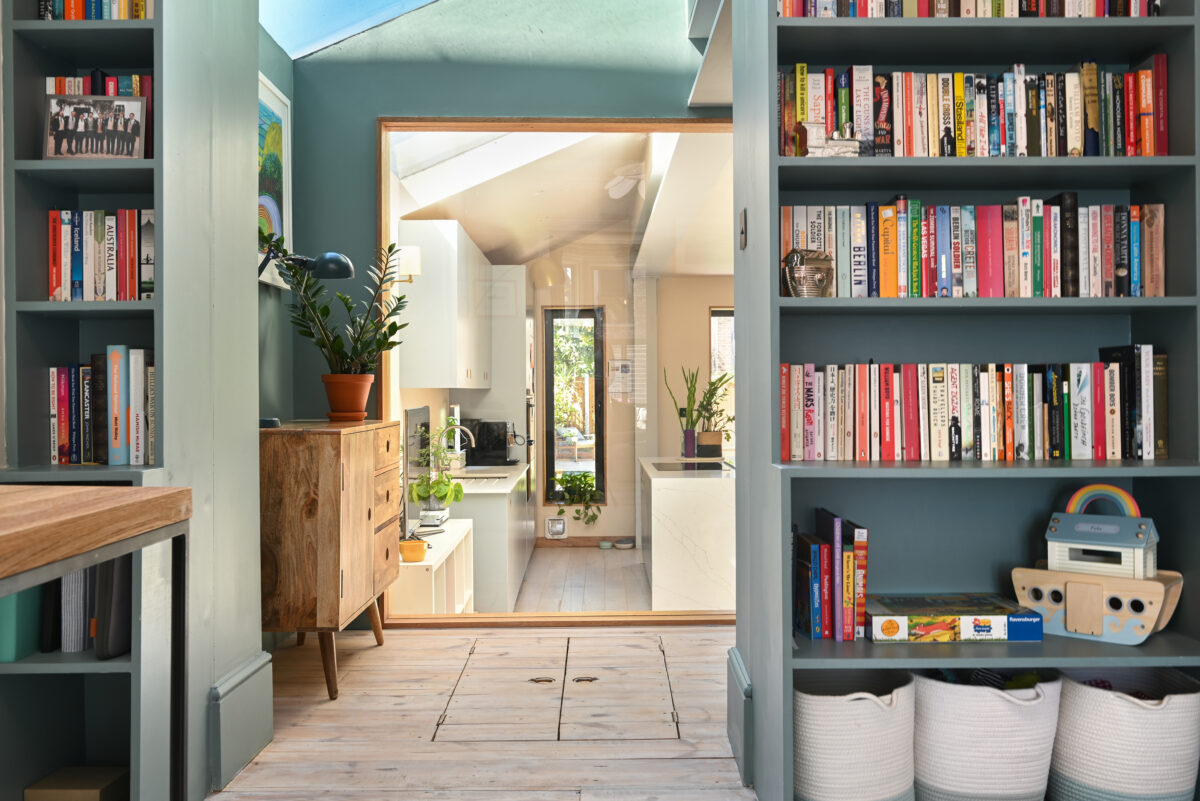Walthamstow Remodelling and Extension
The existing house had a ground floor extension however, this was poorly utilised as utility. There was also courtyard but this wasn’t used at all. The arrangement left a long and relatively poorly lit kitchen.
The key task therefore was to transform the ground floor layout. The existing extension was demolished and a new long extension was built, infilling where the unused courtyard had been located. Fifty percent of the long extension has a fully glazed roof, which brings light into the rear part of the new open plan space.
The ground floor also has a level change between front and rear, which we utilised by creating a new study space with a large internal window which overlooks the new open plan space at rear. The new large structural steel beam pierces through above the window and connects these rooms.
The central zone in the plan where the study is has also been used to position the functional uses such as a toilet and a large double door cupboard.
