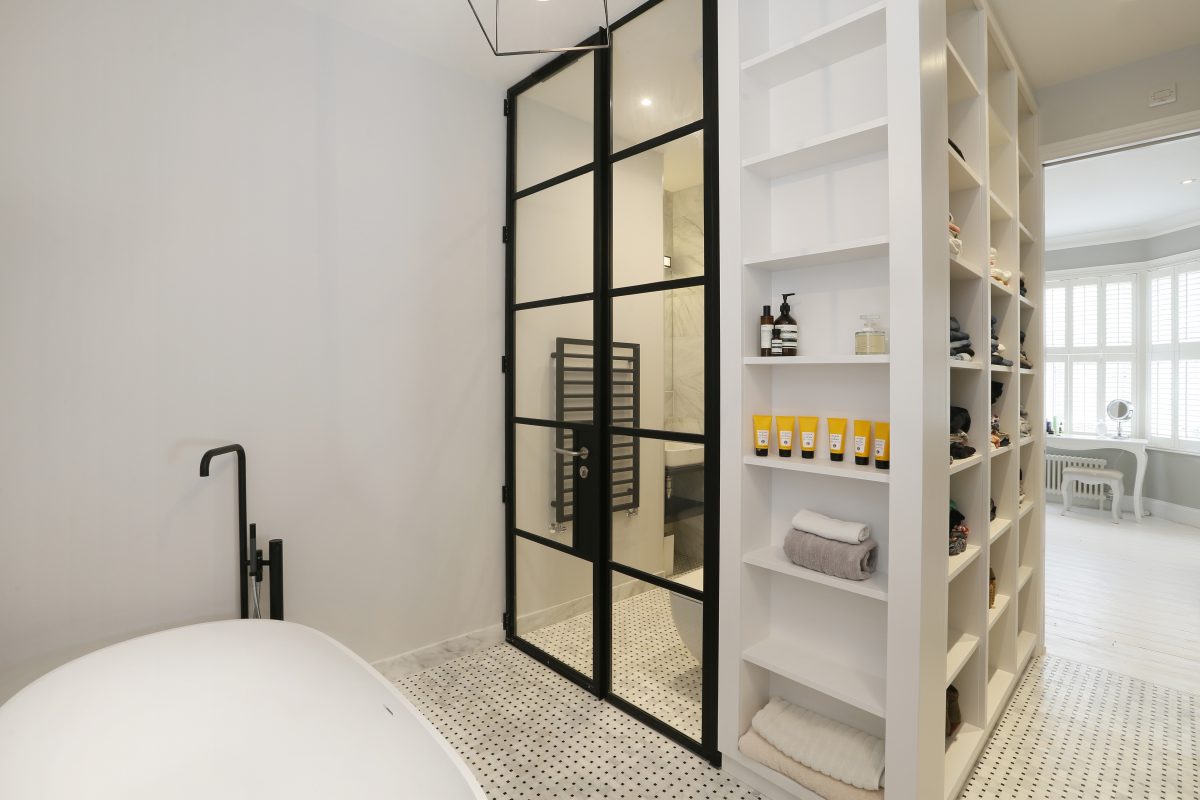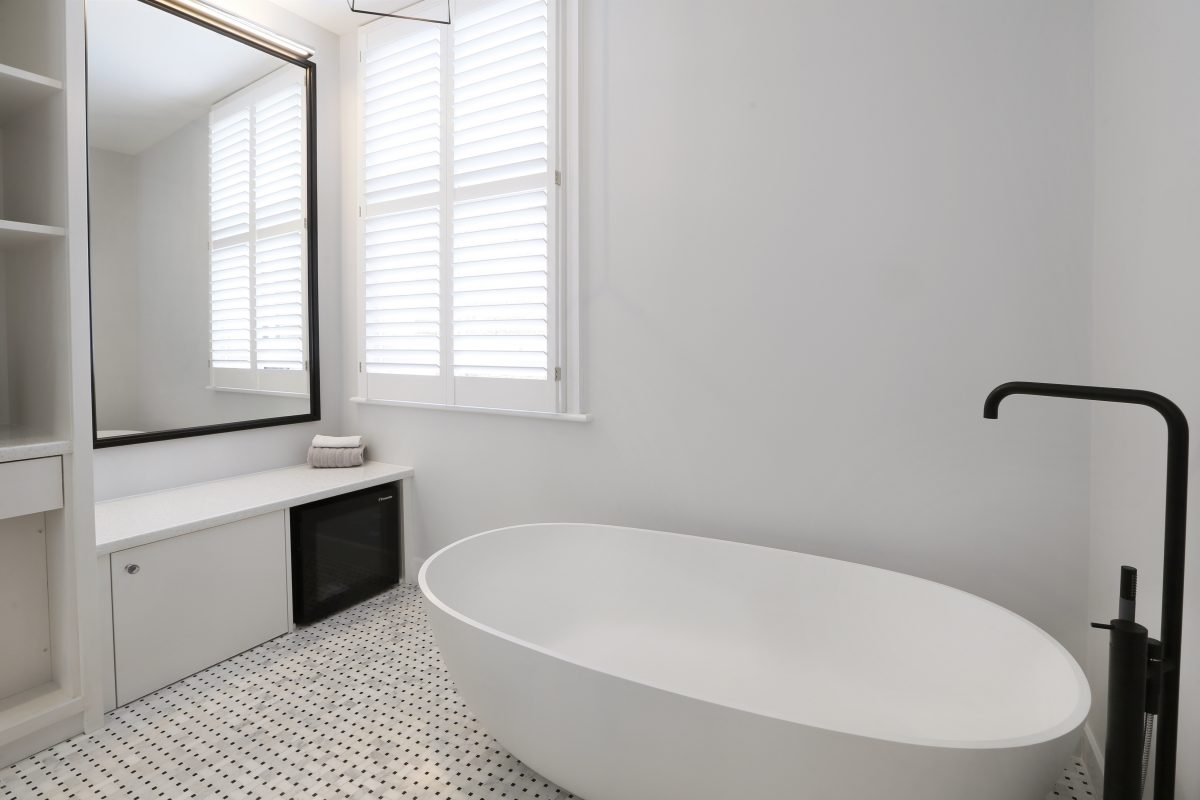Lavender Hill - En-Suite Retreat
This project involved repurposing a spare room to become a generous sized dressing room and en-suite. A quite space for the client to enjoy, with even a small fridge for wine and boiling water tap for hot drinks.
You enter the new space from a sliding pocket door in the bedroom, passing through a walk-in wardrobe. On the left, there is a built-in bench with a large mirror above.
The main space is then taken up by a designer freestanding bath. Further round you have the toilet and shower enclosed, screened off behind a steel framed glass door and fixed panel. The calming feel is emphasized through the neutral white and off-white colour palette. Key details of this project such as the steel frames, the taps and the black pattern floor tiles contrast with the predominant whites of the room.

Project Manager/Interior Design: Clara Bee
Structural Engineer: Wallace Wheating
Contractor: Elite Property Construction

