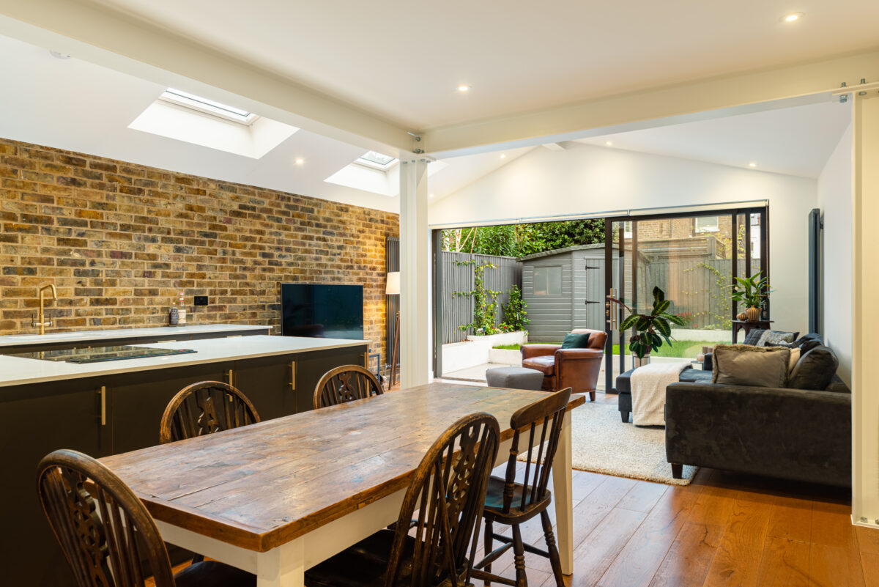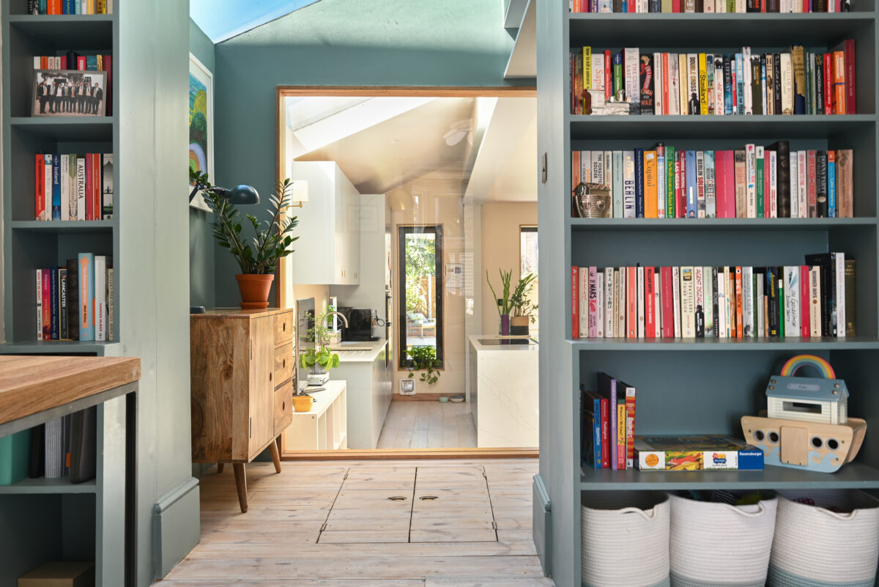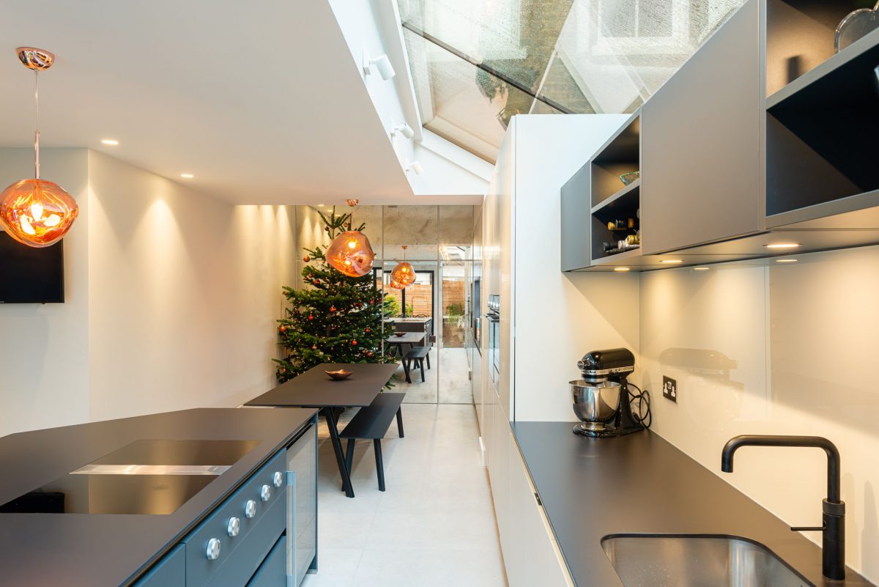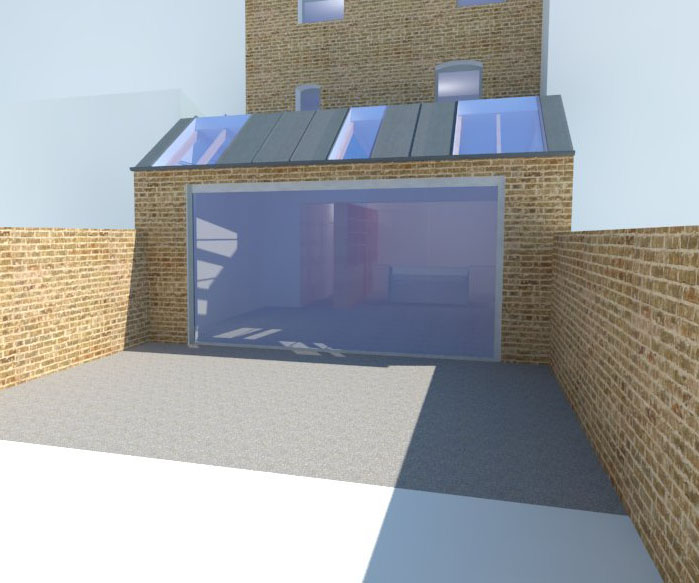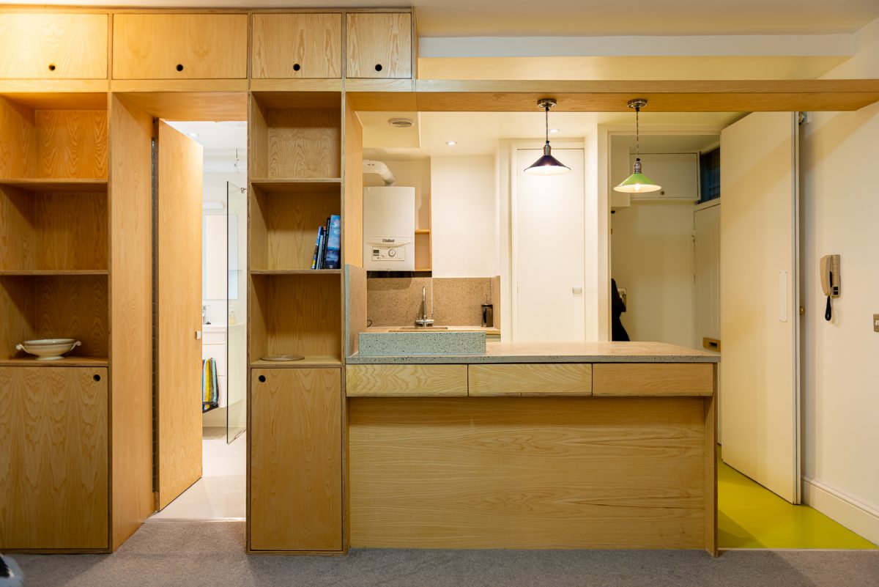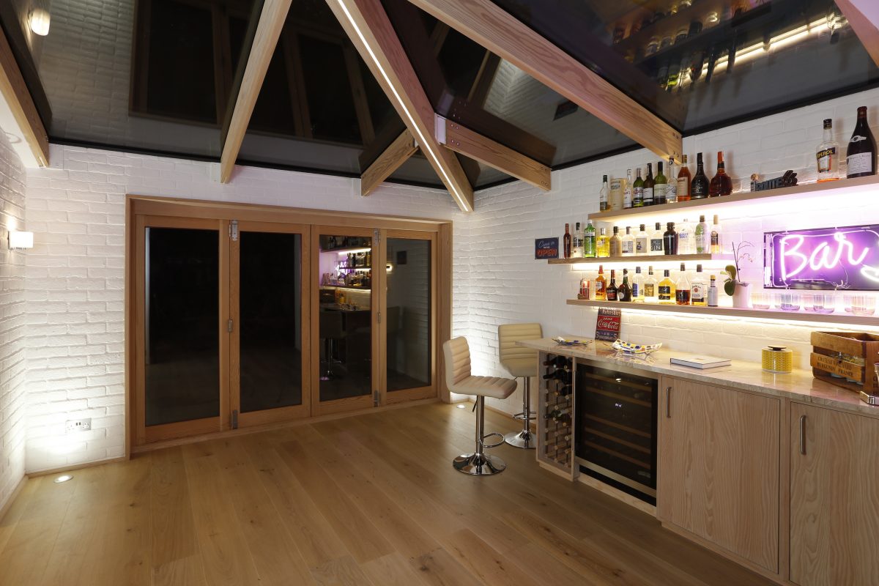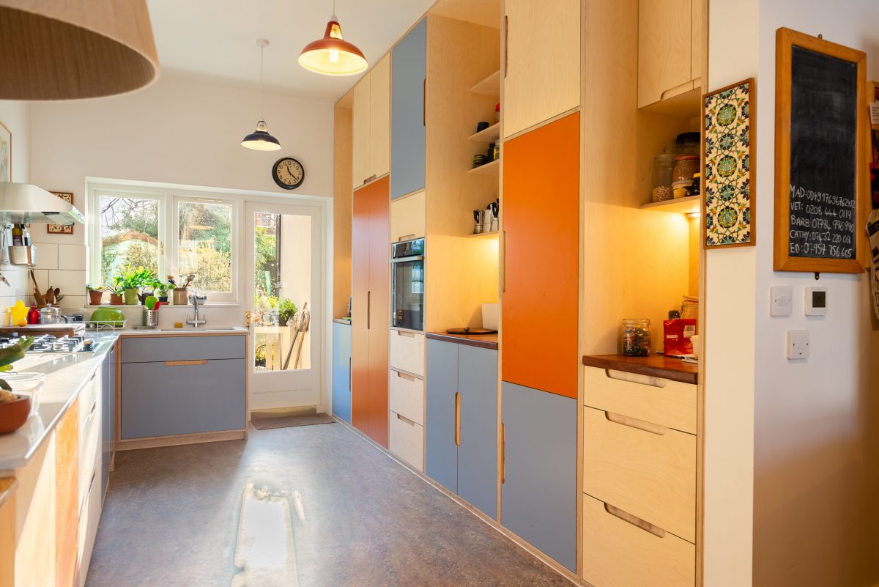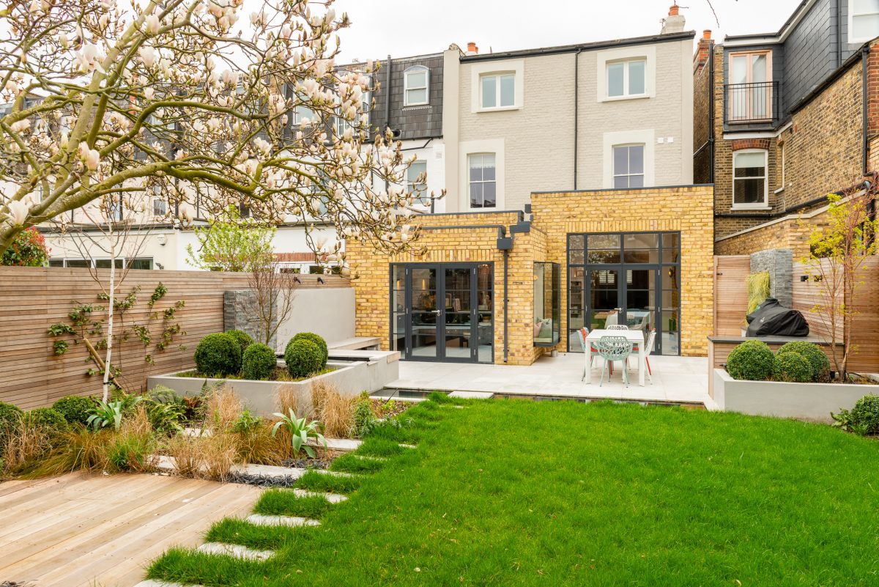Wandsworth Extension
The brief of this project was to create a larger and more usable living, kitchen and dining space. The kitchen was quite cramped and the dining space was within a conservatory structure, which got very cold in the winter. The layout of the two bedrooms also didn’t work well, with one at the front and …
